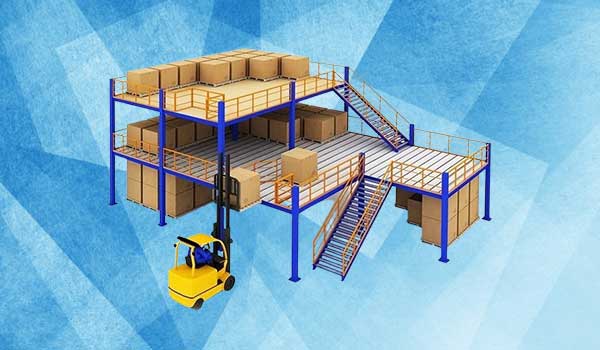Mezzanine floor racking systems
Mezzanine floor racking systems let your company optimize the vertical space of a warehouse by doubling or tripling the usable surface area. Adding mezzanine work platforms can be the most A cost-efficient way to increase warehouse storage space without the expense of a building expansion.
When designing a mezzanine floor, it is important to consider access points, work systems, products, and handling methods to custom plan your system. Steel mezzanine systems can be completely disassembled and reused. The structure, dimensions, and location are easily modified, with virtually endless possible uses in any industrial setting.
Stackwell Industries Pvt Ltd made of high-quality components creates additional storage spaces in an already existing or brand new installation. Accessories such as stairs, hand rails, vertical lifts, gates, and security cages improve safety and facilitate product flows from one floor to another. Our wide range of sizes, flooring types, and constructive systems mean your mezzanine adapts to your specific business needs. Several
Several constructive systems are available to suit the load, column span, and space purposing of a mezzanine floor racking system. Hot-rolled steel beam-to-brackets system for medium to heavy-duty designs, or cold-formed steel mezzanines with perforations to insert cables or sprinkler systems.
Choosing which type of mezzanine floor to install is considered in the initial design calculations.
Enclosed with railings, these work platforms create a secure space for storage and picking tasks.
Protective kickboards are also fitted around the bottom of the same area to prevent objects from falling off the mezzanine.
Your mezzanine acts as a safety buffer for loading and unloading from the ground level by installing, for example, an up-and-over gate or a swing railing.






